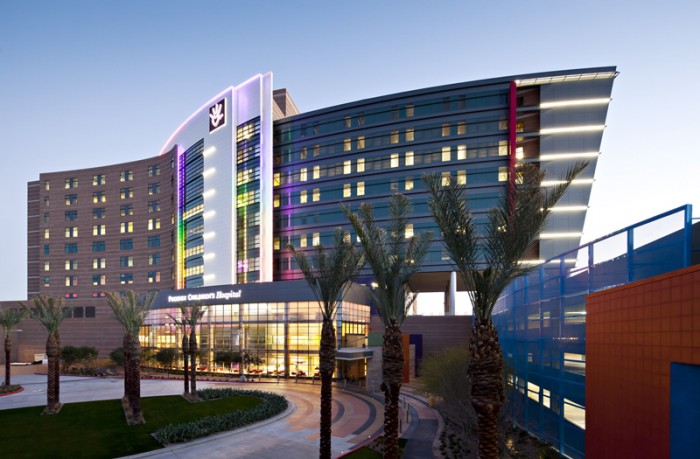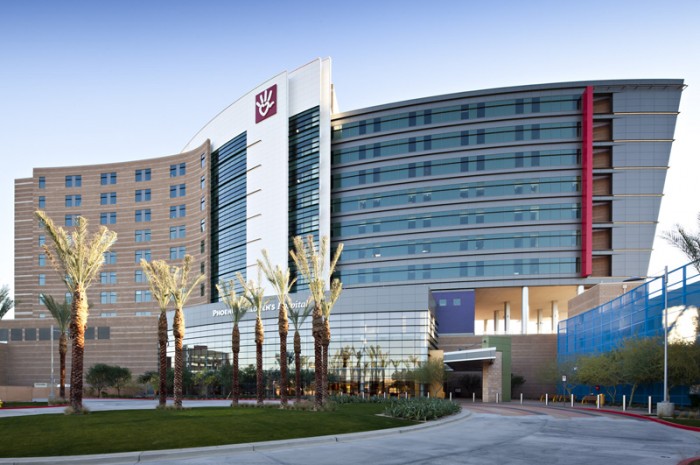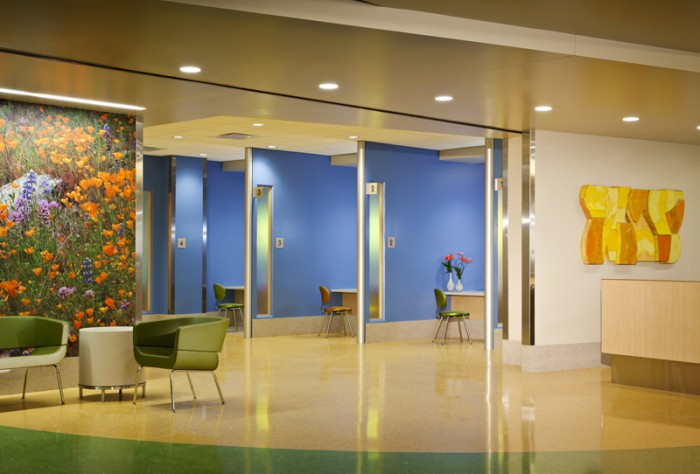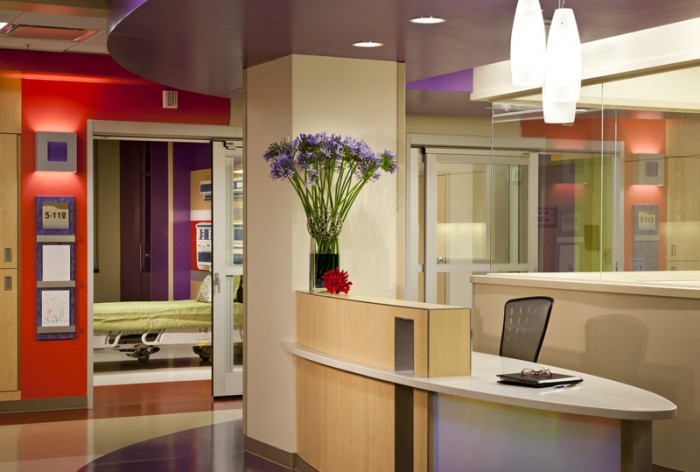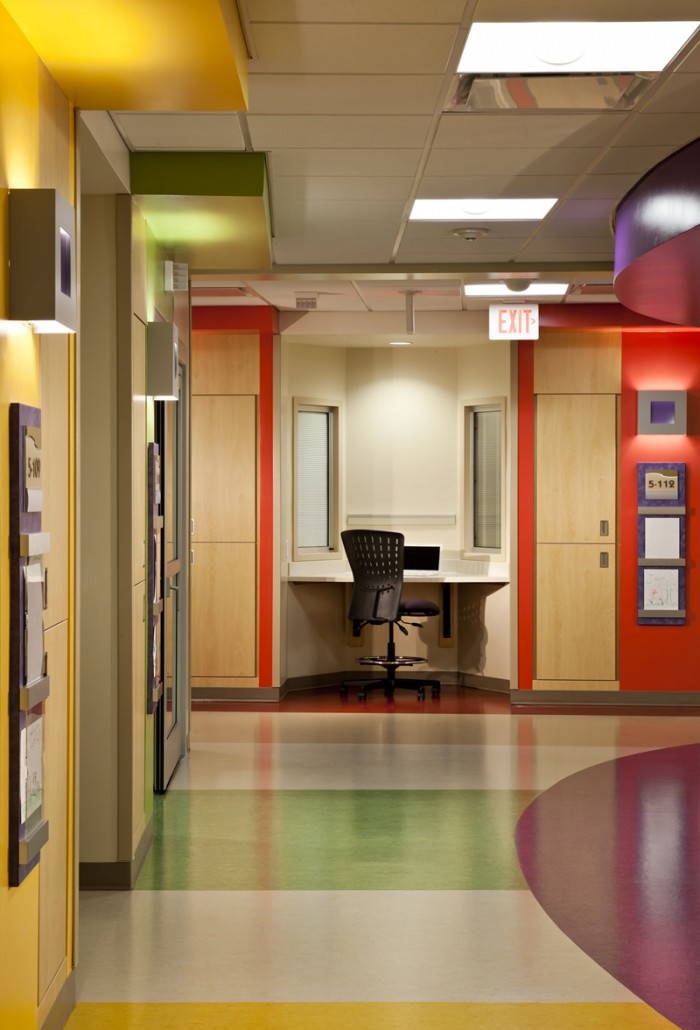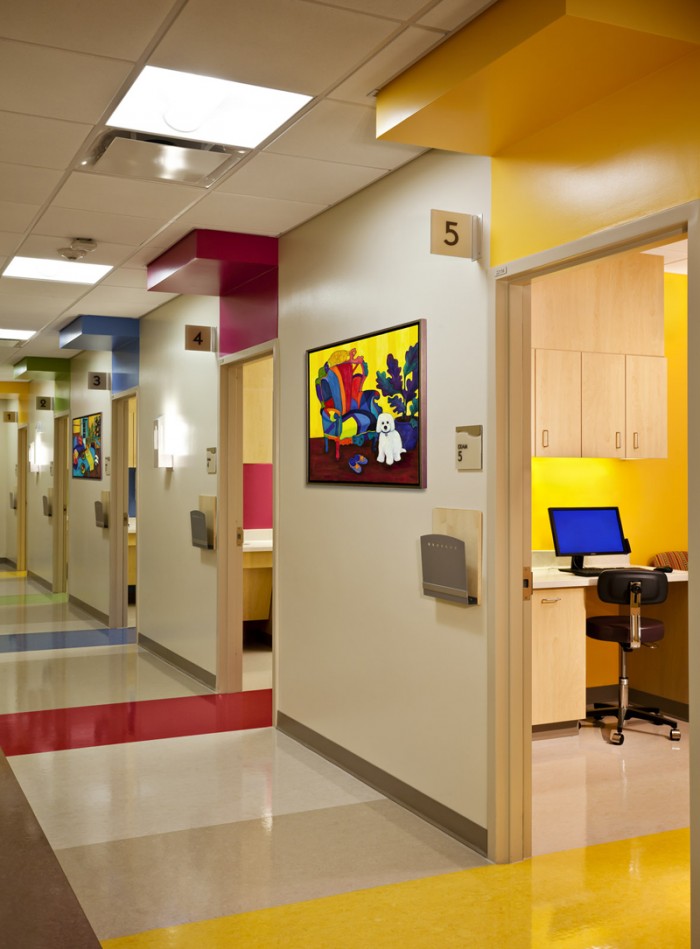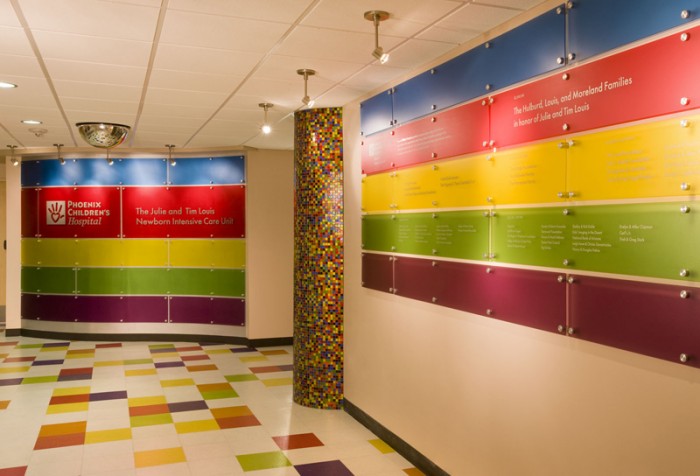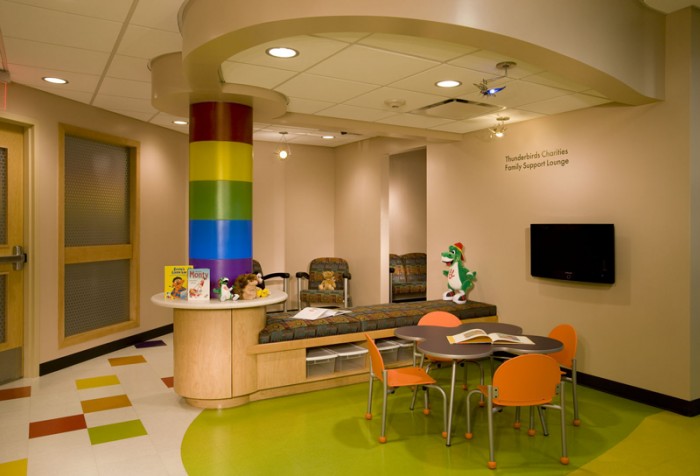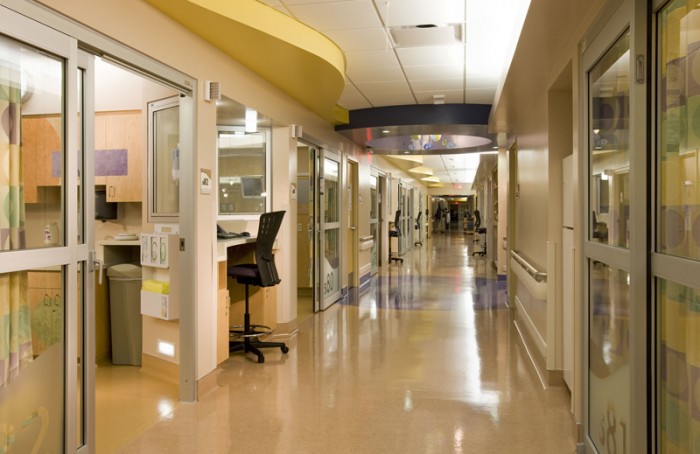Thomas Campus
Interior & Exterior Signage
Phoenix, Arizona
Work completed through, Healthcare Graphics Consulting
Phoenix Children’s Hospital is planning a major expansion in response to a growing pediatric population that is expected to top 1.5 million by 2030. The plan includes a new 770,000-square-foot, 11-story patient and ambulatory tower, a main entry boulevard and circle drive, a central plant and 3 parking structures. Planned with the concept of family-centered care in mind, the hospital set out to make the Phoenix Children’s experience better for families and patients. The 334-bed patient tower features all private rooms for families and patients during the hospital stay.
Phoenix Children’s Hospital
- Categories →
- Healthcare
Portfolio
-
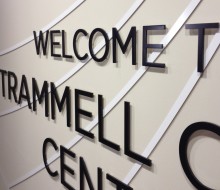
Trammell Crow Center

-
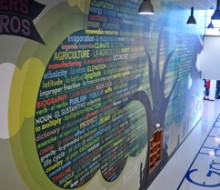
George H W Bush Elementary School

-
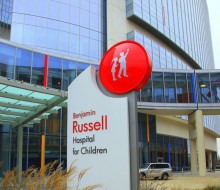
Children’s of Alabama – Benjamin Russell Hospital for Children

-
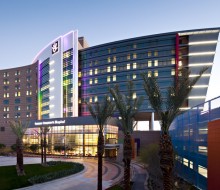
Phoenix Children’s Hospital

-

SFO American Airlines Admirals Club

-
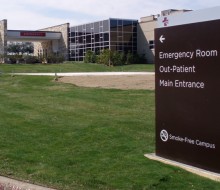
Hopkins County Memorial Hospital

-
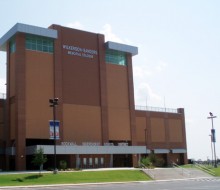
Wilkerson Sanders Memorial Stadium

Clients


